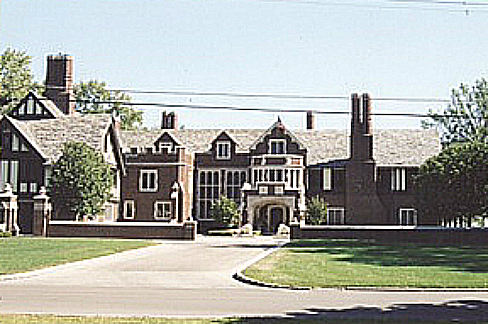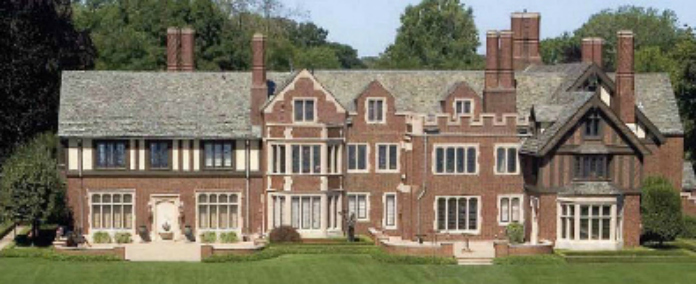Since 1986, the Grosse Pointe Historical Society has been annually awarding historic plaques to Grosse Pointe landmarks to recognize their historical or architectural value to the community, to encourage their continued preservation, or to recognize the vale of the adaptive reuse.
The bronze plaques, designed by J. William Gorski, bear the image of the Society’s logo, a French windmill that stood on the shores of Lake St. Clair in the 1700’s. They are 8 inches in diameter and weight five pounds.
Bellmor
15240 Windmill Pointe Dr.
Grosse Pointe Park, MI 48230
Built: 1928
Architect: Rober O’Derrick
Style: Tudor Revival
Plaque: #57 –Awarded in 2006
Located at 15420 Windmill Pointe Drive in Grosse Pointe Park, Bellmor is a magnificent cut stone and brink English Tudor style mansion. It was built in 1928 by J. (John) Bell Moran and his wife Serena Muphy Moran, on land his father gave him as a wedding gift. It is modeled after the great sixteenth century Tudor manor house, Compton Wynyates, which was also the inspiration for Meadowbrook Hall. At 15,000 sq. ft. it is a bit more manageable than the 88,000 sq. ft. Meadow Brook Hall. It was designed by the noted architect, Robert O’Derrick, who also designed the Farms Pumping Station on Moross Rd. and the Henry Ford Museum.
The care and detail supplied by the day’s best craftsmen can be found in every part of the residence. The French Fleur – de Lis and Irish Rose patterns, representing the ancestries of the Moran’s, are repeated throughout the home in such places as pressed plaster ceilings and exquisitely carved and detailed oak paneling. Stained glass inserts in the large windows which grace the main stairway represent the coats of arms of both families of the original owners. Magnificent brickwork and a stone carving of the Griffon, the fist ship from the Old World to enter Lake St. Clair, which is represented in limestone above the portico.
After sitting empty for much of the 1970’s the mansion avoided the wrecking ball only after an owner could not secure a demolition permit from the city. It was featured as the Junior League of Detroit’s Designer Showhouse in 1990. It was also featured in an issue of “Signature 48236” magazine’s article titled, “Preserving a Legacy: Saving Historic Grosse Pointe Homes for the Next Generation.”
Recent owners, Randy and Judy Agley had lovingly restored this community masterpiece. When they moved to the home in 1999 the woodwork was almost black from years of neglect. Over a period of 18 months the Agley’s refinished many of the home’s original features while adding a modern heating and cooling system and redesigning the flow of the main floor to be more functional for 21st century living. The Agley’s had installed new patios on the home’s lakeside for the enjoyment of family, which included grandchildren who live nearby. Working with the Agley’s on the renovation of the home was Chicago architect Carolos Martinez, who also assisted Mr. Agley with his renovation of the former Park Davis headquarters building on the Detroit River.
In front of the home are huge elm and beech trees. The lot on which this mansion sits is also graced by stately pines, hawthorn trees, mature yews and mass planting of azaleas, rhododendrons and flowering dogwoods. On the lakeside an expansive manicured lawn offers a magnificent view of the lake, the Canadian shoreline and passing ships. Also present are pine, maple, birch, willow, Japanese lilac, and magnolia trees along with gardens filled with plenty of flowers.
(For more historical information on Grosse Pointe, visit Grosse Pointe Historical Society).


